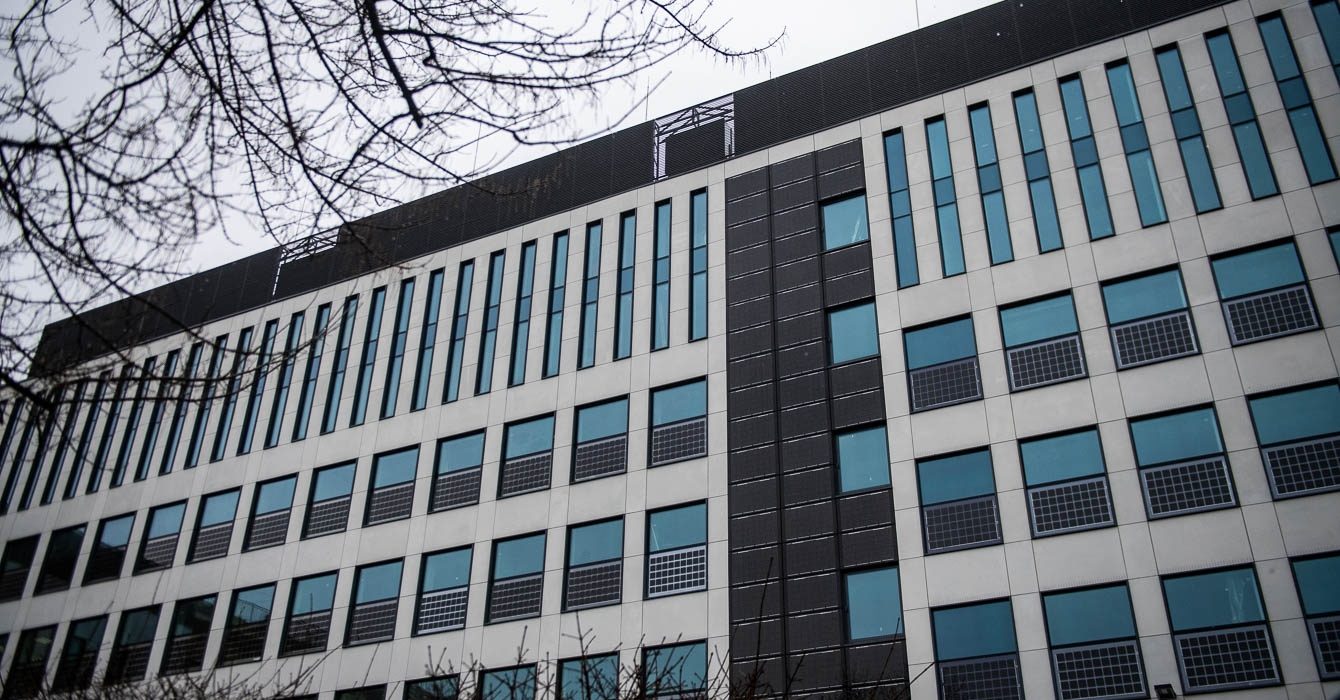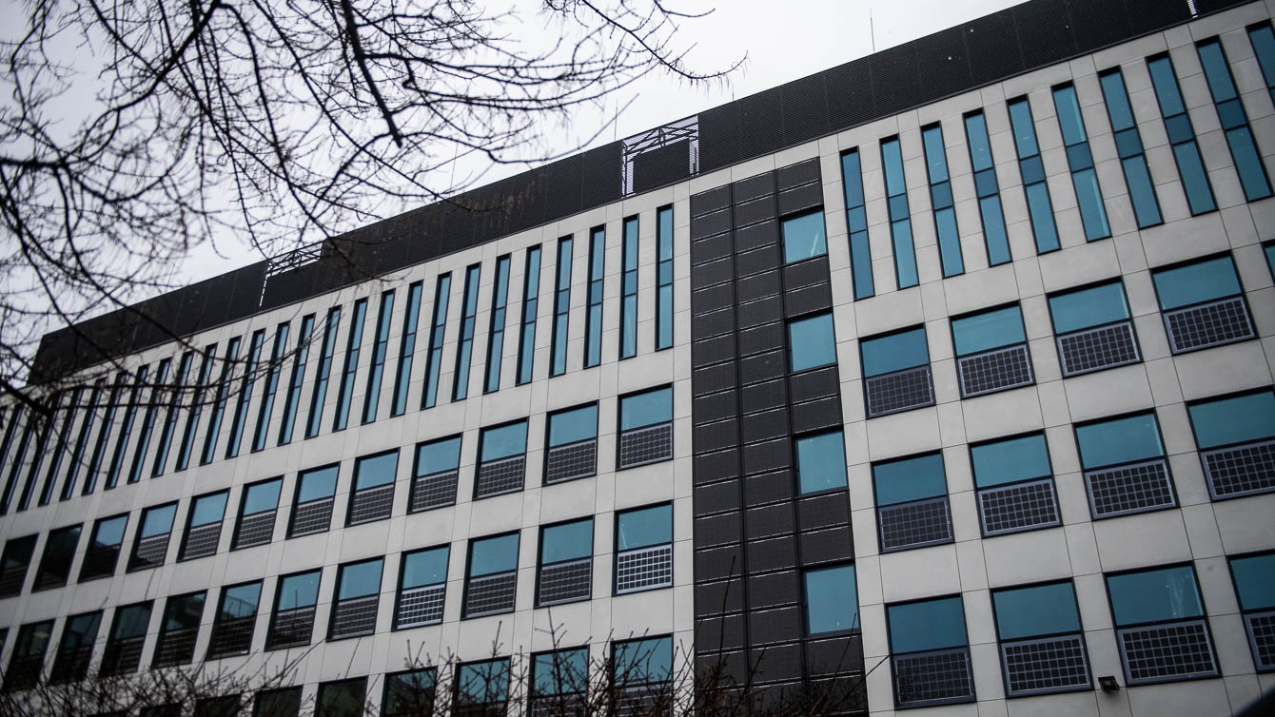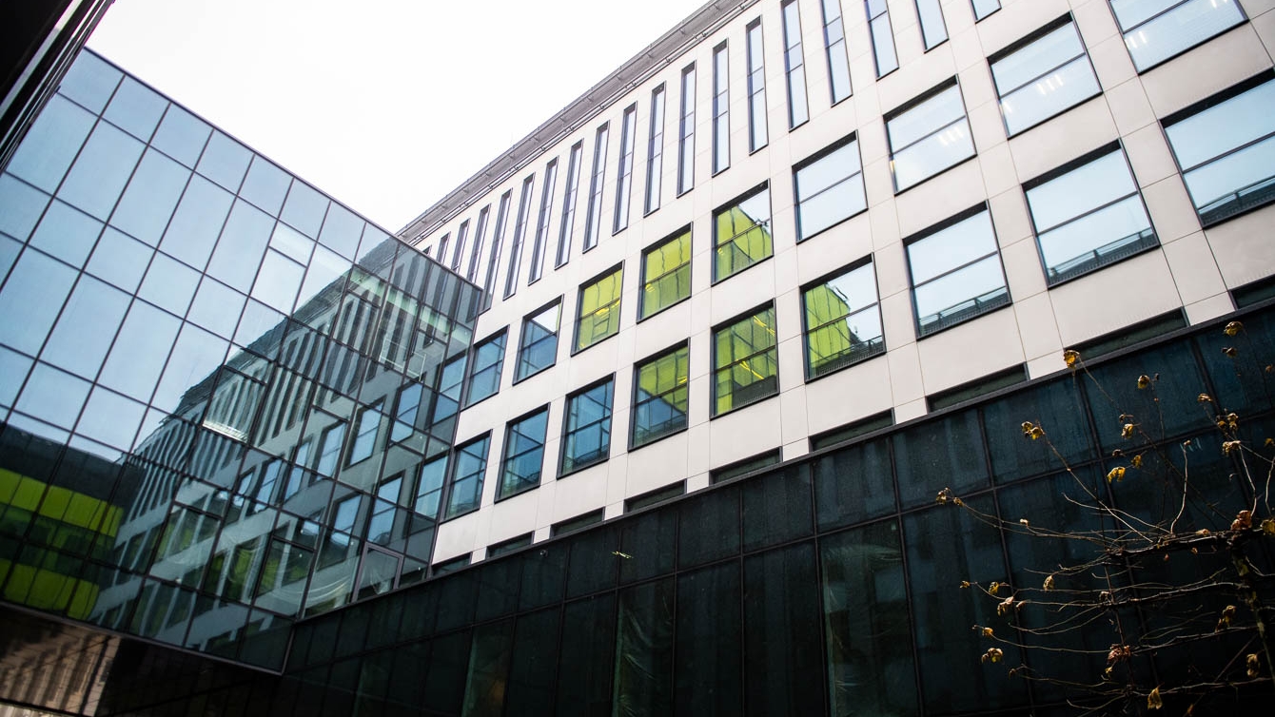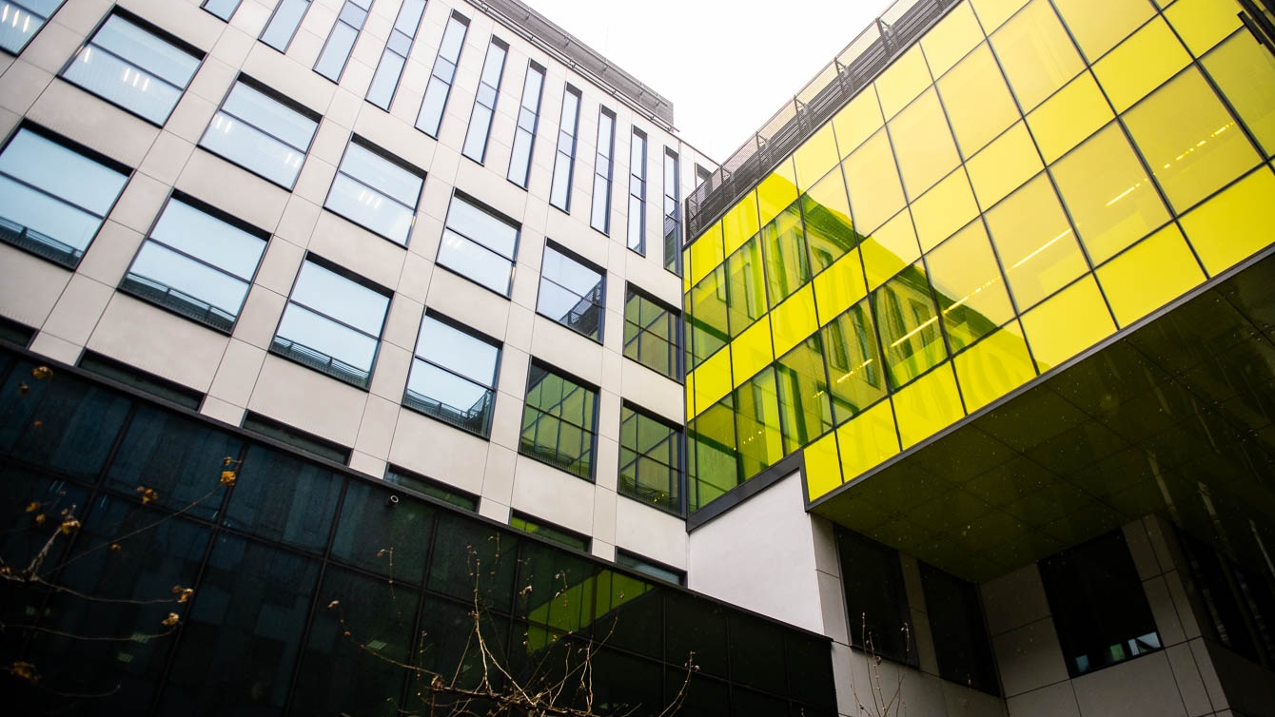2017-2018
Location: Krakow, Poland
Powierzchnia: 5 850 m2
Engineering services: complete structural and MEP design (public tender)
Scope: concept, building permit and execution design, author’s supervision
Architekci: Apa Architekci
Client: AGH, Kraków
Status: under construction




